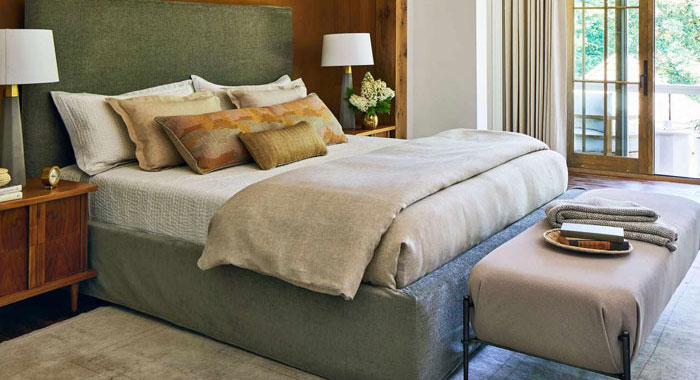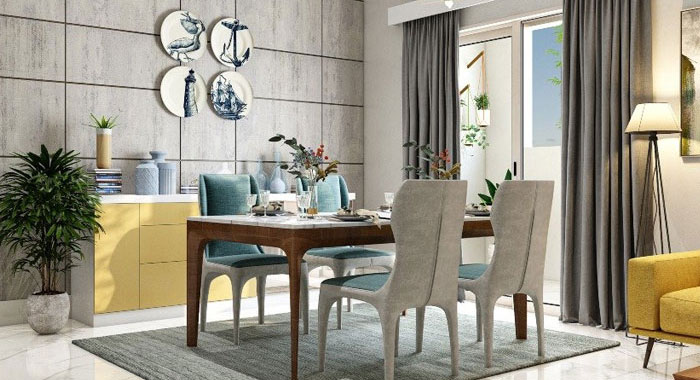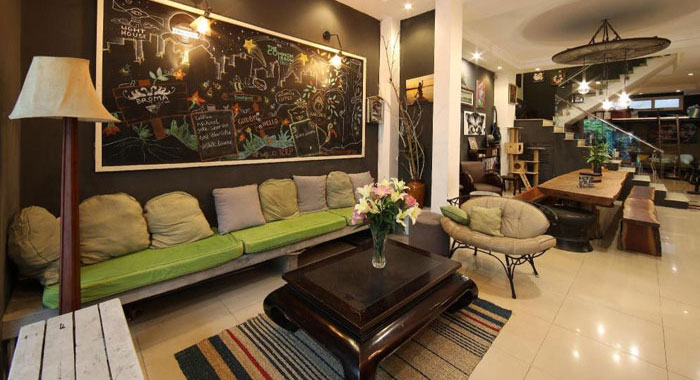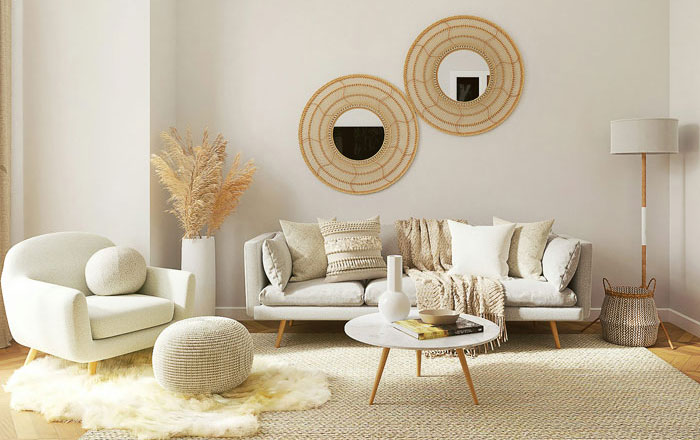
Anberlyn 6-56
Designed to adapt to the changing needs of the family, the Anberlyn offers multiple spaces for interaction and seclusion. The stunning open-plan kitchen and dining area embrace a sense of joy and energy, as does the near by alfresco and family room. The first floor hosts a luxurious main bedroom with two vast walk-in-robes, an expansive ensuite and a stunning retreat for parents to enjoy. Two secondary bedrooms and a guest bedroom all with walk-in-robes and ensuites, surround a casual living area and a private study - perfect for the whole family to enjoy. With this level of comfort, finish and flexibility, relaxed family living now has a new name - the Anberlyn.

Kelten 6-33
The grand entry sets the scene for the Kelten’s striking spatial elegance. Its open plan arrangement encompasses a large family area and alfresco terrace, continuing a sense of freedom and sophistication. Each of the cleverly appointed bedrooms take advantage of the Kelten's spacious design, epitomised by the master suite with its luxurious ensuite and walk-in robes. This level of comfort flows through into the gourmet kitchen and a breadth of ingenious storage solutions that typify this stunning family home.

Yoki 2-24
The Yoki has been designed to cater for growing families looking for a home with a point of difference. With an uncomplicated layout, the Yoki offers a vast master bedroom, a spacious open-plan living and dining area, and a chef-friendly kitchen. The secondary bedrooms are generously sized with built-in wardrobes and are in close reach of a spacious bathroom.

Subi 2-28
The Subi has been designed to cater for growing families looking for a home with a point of difference. With an uncomplicated layout the Subi offers a vast master bedroom, a spacious open plan living and dining area and a chef friendly kitchen. The secondary bedrooms are generously sized with built-in wardrobes and are in close reach of a stunning bathroom.


